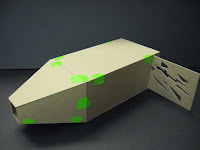Since the painting (The Book by Juan Gris), the house (Sarabhai by Le Corbusier), and my landscape model utilize the concept of using structural lines or walls to hold the works together, for my first seeing machine should show purely the walls (with portions of the picture on them) of the landscape model. To do this I created a lense with a view finder and a slide that has cut outs of where the walls are. This can be seen in the image below.


























